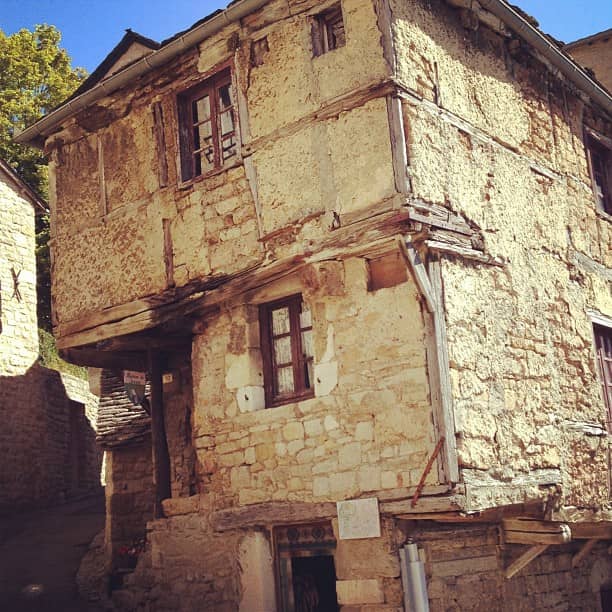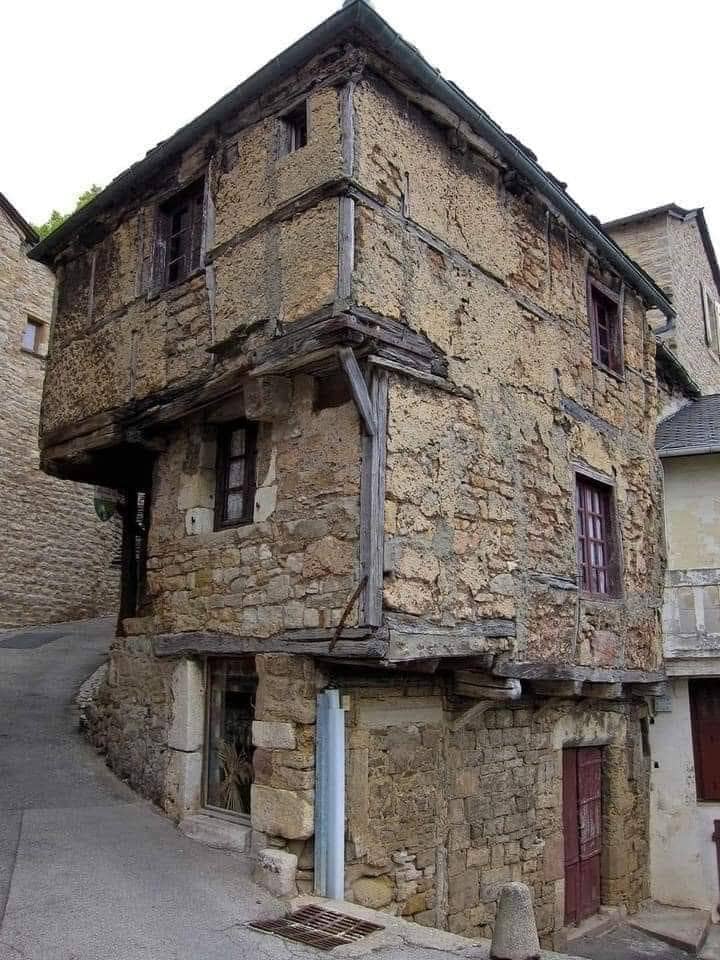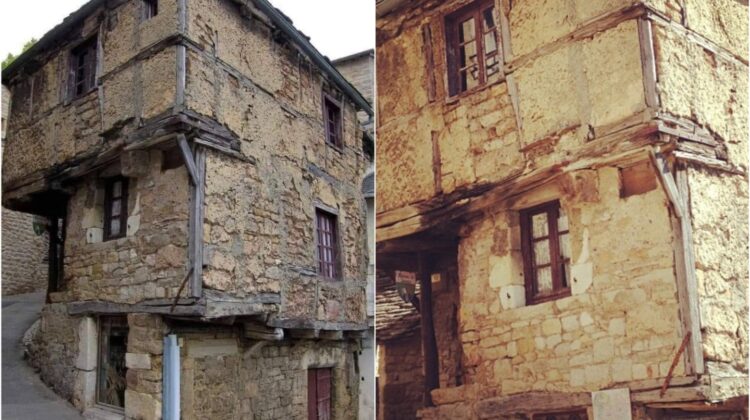Maison de Jeanne, known locally as “Jeanne’s House,” is a remarkable late 15th-century residence located in Sévérac-le-Château, Aveyron, France. This historic building, regarded as the oldest in Aveyron, stands out due to its striking contrast between the expansive upper floors and the modestly sized ground floor.
History

This architectural treasure dates back to 1478 and is considered Aveyron’s oldest half-timbered house. The residence is named in honor of its last inhabitant, an artist named Jeanne.
The distinctive design of Maison de Jeanne is influenced by the tax regulations of its era. During its construction, property taxes in Aveyron were calculated based on the ground-level floor’s area. To reduce their tax liability, the original owner built the upper floors larger than the ground floor.
In 1995, the municipality of Sévérac purchased the property and initiated a restoration project. In 2017, Maison de Jeanne gained widespread recognition when a photograph of the medieval house was shared on Imgur, attracting the attention of over 1.5 million viewers within two days.
Design

The house, with its timber frame and cob walls, stands out for its distinctive charm. The larger upper floors, which extend beyond the smaller ground floor, add to its character. This two-story building, including a vaulted cellar with feed troughs, suggests that the original residents shared their space with animals on the lower level. Initially, the house featured stone cladding.
In 2019, a significant restoration and renovation project began, led by architect Philippe Blondin. The original slate tile roof underwent a careful restoration process, with each tile measured and replaced by Serge Causse. The Muzzarelli company took charge of the exterior masonry work, while the Drulhet company handled the carpentry. Electrical and plumbing upgrades were completed by the Molinié company, and authentic lime plaster was used for the interior.






